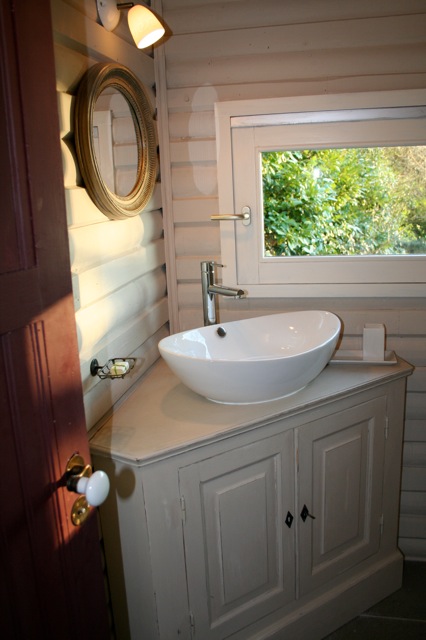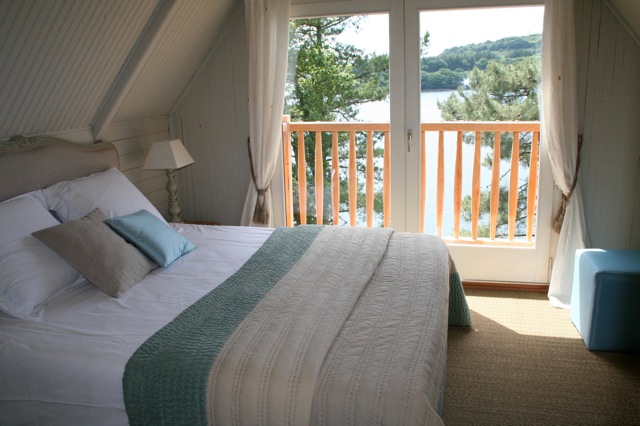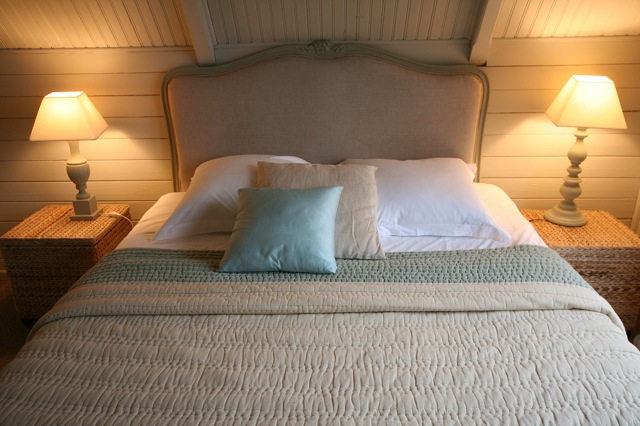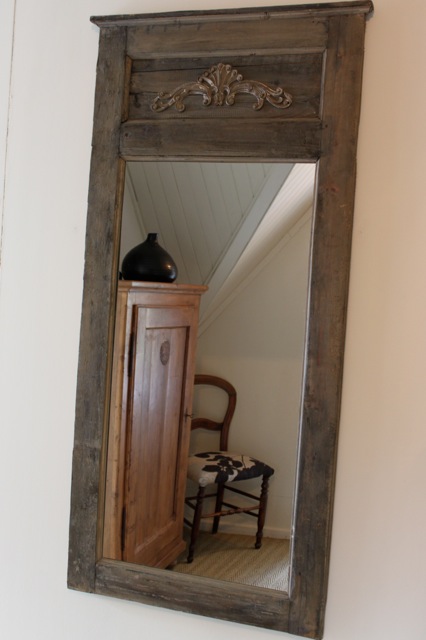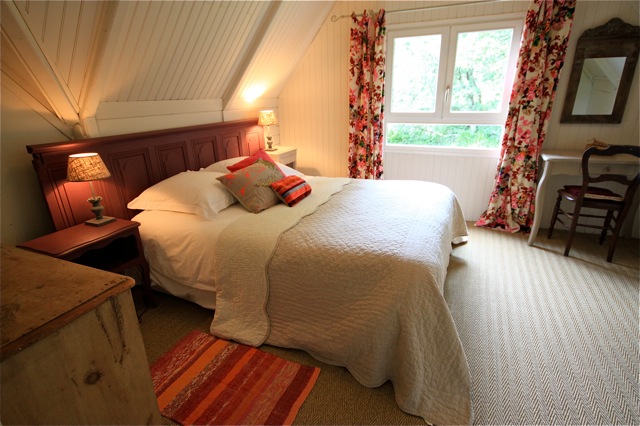
Interior
The chalet has been totally refurbished to a very high standard of comfort and charm, with care and attention to detail. High quality furnishings mix with simple luxuries to provide the ultimate cosy escape. Relax in comfort and watch the river drift by through the panoramic windows.
A large wooden deck gives onto the view, an outdoor space where you can make the most of the sunshine and settle into the peace and total serenity of this stunning spot.
In our aim to provide a natural retreat with no compromise on comfort, we have made some conscious choices. This has been to encourage the heating of the chalet by the highly efficient log burning fire for which we provide ample logs (there are however electric radiators as a backup).
Ground floor : Open plan sitting / dining room – with log burning fire. The large picture windows give out onto the view. Dining table with seating for 6 people



